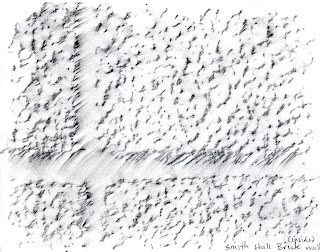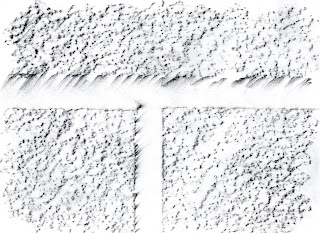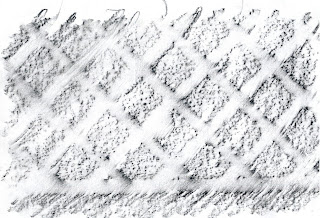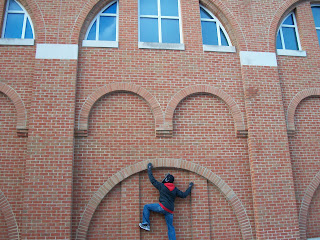Team Members:
Mary Polanski - http://marypo.tumblr.com/
Aaron Gegas - http://superfantasticish.blogspot.com/
The first two clues were easy to find for us because two of the members in our group either took classes at the Knowlton School of Architecture or is an Architecture major. We also figured that the Barcelona Chair was in the Architecture Library because we knew that there is a collection of designer chairs in there. While in the Architecture Library, we all worked together to research the other 3 clues and made our way to them, going from the SAS Building to Math Tower then to the Wexner Center. To take the various pictures, we all took turns in posing so that we would each have an individual picture for each clue.
Monday, January 31, 2011
Sunday, January 30, 2011
Reading Reflection 04
Chapters 7 and 8 discussed Identities and Systems. In the first chapter, Heskett talked about how different cultures, nations, and environments portray various things in the world differently and how many different objects hold identities for those people. Designers must take this into consideration. In the next chapter, he talked about systems, how many different objects and things can collectively come together to display a single idea as a whole. He mainly used transportation and road signs as examples but this can be seen everywhere there are people trying to communicate with other people or get a message across.
Class Reflection 04
I learned a lot this past week in class about accessibility and how designers should be designing universally and in ways that do not exclude certain demographics. The lecture on accessibility really heightened my interest for design because I believe that one of my gifts and desires in life is to be a problem solver, and knowing that the field of design has a great need for these types of problem solvers, it makes me even more excited to become some type of designer.
Monday, January 24, 2011
Reading Reflection 03
Chapters 4, 5, and 6 offer very interesting information that I never thought of before. All three chapters talked about how there is more to the objects that designers design than we think of what is even seen. So much more is taken into account before and during the design process of a single object or idea because the designers have to consider the many different ways the object could be used, can communicate ideas, and affect its surrounding. It seems like being a designer takes a lot more thinking than I first thought; none-the-less, it sounds very intriguing and exciting.
Class Reflection 03
I thought the lecture from last Wednesday was very interesting. After spending so much time in architecture firms and learning countless information about architecture processes and the profession as a whole, it was good to see another profession with a similar process of doing things. I was in fact surprised to find out that the Design process is very similar to the Architecture process of completing a project. This particular class definitely opened my eyes and mode me more aware of what kind of work I would be doing as either a professional designer or a licensed architect.
Sunday, January 23, 2011
Assignment 02 - Designer 3: Ettore Sottsass
Ettore Sottsass is best known for creating the design group called Memphis, but many of his works have been well know as well. As a child, he enjoyed art very much, especially painting; however, Ettore Sottsass Sr. made his son study at Turin Polytechnic to become an architect in 1939. Throughout his life, Sottsass would always take photographs of almost “everything that caught his eye” and drew inspiration from the cultures and environments around him (designmuseum.org). He was also skilled in the art of ceramics, so when he ventured to New York in 1956, Sottsass was commissioned for a number of ceramic projects in addition to focusing on industrial design. During this period of industrial and product design, Sottsass also designed a new typewriter, calculator, and designs for rooms called “’superbox’ closets in stripely plastic laminate” and a “mobile multi-functional fiberglass furniture unit” (designmuseum.org). In 1980, Sottsass and 20 other designers started the notorious design group called Memphis. This group’s main objective “was to revive Radical Design” along with furthering Ettore’s thinking and ideas by putting them to work (design-technology.org). While in Memphis, he also designed mealware, glassware, and other furniture until 1985. Upon resigning from the group in 1988, Ettore Sottsass definitely lived up to his motives; instead of making design solely about functionalism, he insisted that “design should also be sensual and exciting” (designmuseum.org).
http://designmuseum.org/design/ettore-sottsass
http://www.design-technology.org/ettoresottsass.htm
Assignment 02 - Designer 2: Walter Adolph Gropius
Walter Adolph Gropius
http://www.germanheritage.com/biographies/atol/gropius.html
http://www.cartage.org.lb/en/themes/Arts/Architec/20centuryArch/arcitects/G/gropius.htm
- He was taken under the wing of Behrens and was hired for them in early 1908
- He played tennis so intensely that he developed a "wrist and hand tremor that furthered his already minimal ability to draw."
- Gropius decided to start his own firm in 1910 after working with Behrens, taking his assistant, Adolf Meyer, with him.
- His students were taught by him to immerse themselves in deep thought and discussion, being made to wear certain costumes, shave their heads, and using various diets, powders, and oils.
- He wanted to maintain a "private architectural practice" so he located his office inside the Bauhaus School.
- One of his main purpose of designing was to "design all functional objects."
- Starting in 1933 because of the War, Gropius fled to England and then the United States to do even more extraordinary work until his death.
- One of his goals of design was to "raise the level of product design by combining art and industry."
- After coming to the United States, he because the head of the architecture faculty at Harvard University.
- Gropius marked his work by "simplicity of shape, elimination of surface decoration, and the extensive use of glass."
http://www.germanheritage.com/biographies/atol/gropius.html
http://www.cartage.org.lb/en/themes/Arts/Architec/20centuryArch/arcitects/G/gropius.htm
Assignment 02 - Designer 1: Mart Stam
Mart Stam
http://www.eurstyle.com/contents/en-us/d29.html
http://www.mart-stam-furniture.com/
- Brought steel into the home by incorporating it into the furnature
- Stam was first working for an architecture firm as a draftsman until 1922
- He was a "founding member of the Congress Internationaux d'Architecture"
- Mart Stam was "named director of the Institute of Industrial Art" in 1934
- He was first an apprentice of a carpenter and then a drawing teacher
- Around 1928, he lectured at the Bauhaus
- In Mart's firm with his friend and his friend's wife, they developed the "Drive-in-Flats" house
- During the War years (WWII), Stam spent that time as the director of the Amsterdam School of Applied Art"
- He was banned from the Berlin School of Applied Art for his crazy "Bauhaus" teachings
- He inspired others to design their own chairs, such as Ludwig Mies van der Rohe
http://www.eurstyle.com/contents/en-us/d29.html
http://www.mart-stam-furniture.com/
Wednesday, January 19, 2011
Journal 02
 This is a texture I found in the Knowlton School of Architecture on 1-19-11. It is the texture of one of the concrete walls in the building and I found it interesting because even thought the building is a fairly new one, there are still exposed and bare walls that look old and beat down.
This is a texture I found in the Knowlton School of Architecture on 1-19-11. It is the texture of one of the concrete walls in the building and I found it interesting because even thought the building is a fairly new one, there are still exposed and bare walls that look old and beat down. This is the texture of one of the stone pillars outside of Smith Hall on 1-19-11. I captured this texture because this is one that I feel is very overlooked and doesn't get much attention at all.
This is the texture of one of the stone pillars outside of Smith Hall on 1-19-11. I captured this texture because this is one that I feel is very overlooked and doesn't get much attention at all. This texture is one of a leaf from a bush outside of the Central Classroom Building on 1-19-11. I chose this texture because it is one of an infinite amount of different types of leaves that very much go overlooked.
This texture is one of a leaf from a bush outside of the Central Classroom Building on 1-19-11. I chose this texture because it is one of an infinite amount of different types of leaves that very much go overlooked. This is a sketch of a fence outside of Smith Hall that I did on 1-19-11. I illustrated the pattern of this fence because of how simple, yet useful it is.
This is a sketch of a fence outside of Smith Hall that I did on 1-19-11. I illustrated the pattern of this fence because of how simple, yet useful it is. This is the pattern that is on the floor of Smith Hall on 1-19-11. Even though I walk on it multiple times a day, I never took the time to study and look at it more in detail.
This is the pattern that is on the floor of Smith Hall on 1-19-11. Even though I walk on it multiple times a day, I never took the time to study and look at it more in detail. This is the texture that is on my desk lamp in my room on 1-19-11. I captured this texture because of how it may resemble fish scales or some type of snake skin.
This is the texture that is on my desk lamp in my room on 1-19-11. I captured this texture because of how it may resemble fish scales or some type of snake skin. This is the heat radiator in my room I rubbed on 1-18-11. I got this pattern because it is one of many places this type of patter is seen all over.
This is the heat radiator in my room I rubbed on 1-18-11. I got this pattern because it is one of many places this type of patter is seen all over. This is the pattern and texture of a brick wall. I captured this texture in Smith Hall on 1-19-11 because of how often it is seen or come in contact with, but how little residence notice it.
This is the pattern and texture of a brick wall. I captured this texture in Smith Hall on 1-19-11 because of how often it is seen or come in contact with, but how little residence notice it. This is the texture of the brick wall that covers the outside of Smith Hall on 1-19-11. Similar to other patterns and textures, I chose this one because of the fact that it can be seen on the majority of buildings and it hardly has been changed or altered in many years.
This is the texture of the brick wall that covers the outside of Smith Hall on 1-19-11. Similar to other patterns and textures, I chose this one because of the fact that it can be seen on the majority of buildings and it hardly has been changed or altered in many years. This it the pattern of the steps on the stairs in Smith Hall on 1-19-11. This pattern interested me because of how simple it is, but like the fence, it serves a very useful purpose in every day life.
This it the pattern of the steps on the stairs in Smith Hall on 1-19-11. This pattern interested me because of how simple it is, but like the fence, it serves a very useful purpose in every day life.Tuesday, January 18, 2011
Reading Reflection 02
Chapter 1 basically defines what Design is even though it states that the word or concept of design has no defined boundaries which makes it hard to define. None the less, the author provides a simple, but very specific illustration of what design is and carefully explains it throughout the chapter.
Chapter 2 talks about the evolution of design and goes deeper into the various ancient tools and objects that were used and their simplicity in design. Though they were simple in design, they were extremely effective and provided that age with a better life and better means to go throughout their days.
Chapter 3 discussed the terms "Unity", "Significance", and "Function" and tied them all together to help better explain the concept of design. It also discussed how design could mean "creating change in values across national or ethnic backgrounds." Design is more than just designing something that is functional, it is universal and has to be able to travel across the world in various cultures.
Chapter 2 talks about the evolution of design and goes deeper into the various ancient tools and objects that were used and their simplicity in design. Though they were simple in design, they were extremely effective and provided that age with a better life and better means to go throughout their days.
Chapter 3 discussed the terms "Unity", "Significance", and "Function" and tied them all together to help better explain the concept of design. It also discussed how design could mean "creating change in values across national or ethnic backgrounds." Design is more than just designing something that is functional, it is universal and has to be able to travel across the world in various cultures.
Course Reflection 02
This past week in class, Gabe introduced us to the different types of design the Department of Design has to offer. This included learning about Industrial Design, Interior Space Design, and Visual Communication Design and what those professions have to offer. The one are of design that really interested me was Visual Communication Design. This interests me because since I am a very observant guy, I am always conscious and aware of what and who is around me whether they impact me or not. I figured that this attribute I have in my arsenal could team up with the artistic part of me and could be used to help communicate visually. I feel like if I were to major in an area, Visual Communication Design would be the best path for me to take.
Friday, January 7, 2011
Reading Reflection 01 - Compact Kitchen Design
This article talked about a new design of a compact kitchen. I thought it was very interesting because the design isn't overly ornate or extremely embellished but the exact opposite; it's simple and plain. Along with its simplicity, the design of the kitchen is very convenient and at the same time makes the most of every detail involved in the design. I also liked this article because it shows how design doesn't have to always be the “big idea” and so extravagant that no one would know what their looking at. The future of design will be one where things will be created in a way that the least amount of energy, space, and time will be used to help get a job done and I think that this compact kitchen design illustrates that exactly.
Journal 01 & Course Reflection 01
My name is Michael Burton and I’m from a town northeast of Columbus called New Albany. I’ve lived in the Columbus area my whole life, only moving from Canal Winchester to New Albany when I was about 9 years old. Though I did not greatly enjoy school throughout middle school and high school at New Albany, I always looked forward to my math, art, and gym classes and was even more excited to participate in extracurricular activities such as sports. The three sports I played at New Albany were football, wrestling, and track. These were the things that kept me busy and out of trouble throughout high school and middle school. Because of my faith in Christ, I was also involved in Young Life in high school where I found most of my friends. Outside of school, sports and Young Life, there isn’t much more to my life that makes it exciting. I love problem solving of all kinds, being around other people, and laughing so I guess I’m a pretty easy guy to get along with.
I am currently a Pre-Architecture major, so I’m taking this Design 200 course to help open my mind to an artistic or dynamic way of problem solving. Hopefully I’ll be able to find an alternative major or minor through taking this course rather than putting all my money on Architecture of Landscape Architecture. I also hope that this course will expand my thinking on design, help improve my problem solving skills in different ways, and expose exactly what my strengths and weaknesses are so I’ll know what career path to take.
Subscribe to:
Posts (Atom)






















